Property Details
Square Feet
1,318
Bedrooms
2
Bathrooms
2.5
Year Built
2003
VIDEOS
PROPERTY INFO
Welcome to this fabulous Townhome with 2-bedroom suites and a bonus room in picturesque Willow Glen. This elegant 2-story home boasts a warm and welcoming front patio entryway that flows into an airy and modern open floor plan. Attached only on one side provides privacy and numerous windows for natural light. The spacious living room is perfect for entertaining guests or spending time with family. The well-appointed kitchen includes granite tile counters, gas range, built-in microwave, and tile floor. Upstairs, youll find two ensuite bedrooms connected by a bonus room that can be a potential 3rd bedroom, family room, or office/den to suit your lifestyle needs. Additionally, theres a full side-by-side laundry room with an additional storage closet. The spacious, light-filled primary suite features a walk-in closet, stall shower, and dual vanities. Other features of the home include central A/C, hardwood floors on the first level, and dual-pane windows with recessed lighting. Youll appreciate the convenience of a two-car attached garage for easy interior access. This home is within walking distance to the vibrant Downtown Willow Glen, trendy shops, coffee shops, and restaurants. Easy access to highways 87, 280, 880,17, Tamien Park, Caltrain station, Airport and Downtown San Jose. Plus, low HOA fees. Dont miss the opportunity to experience the best of Willow Glen living in this exceptional townhome!
Profile
Address
682 Willow St.
City
San Jose
State
CA
Zip
95125
Beds
2
Baths
2.5
Square Footage
1,318
Year Built
2003
List Price
$1,079,000
MLS Number
ML81981025
Elementary School
WILLOW GLEN ELEMENTARY SCHOOL
Middle School
WILLOW GLEN MIDDLE SCHOOL
High School
WILLOW GLEN HIGH SCHOOL
Elementary School District
SAN JOSE UNIFIED SCHOOL DISTRICT
APN - Formatted
434-18-063
Addition Area
Den
Standard Features
Air Conditioning
Central Forced Air Heat
Hardwood Floors
Patio
Fenced and gated front patio area
Indoor Laundry
Finished Garage
Wall to Wall Carpeting
Kitchen Counter Type
Granite
Recessed Lighting
Two Car Garage
Dining Rooms
Dining area in Livingroom
Heat Type
FORCED AIR
Stories No.
2
Garage Type
Attached 2 Car Garage
Open House Info
Open House Date 1
9/28/2024 01:00 PM to 04:00 PM
Open House Date 2
9/29/2024 01:00 PM to 04:00 PM
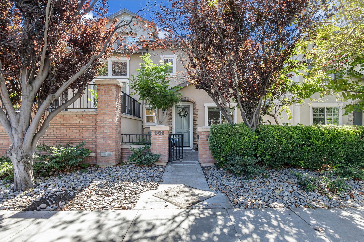
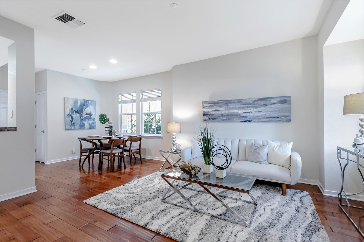
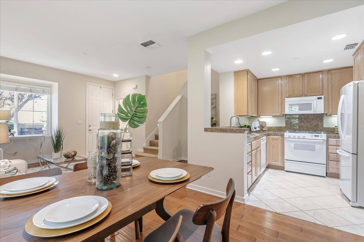
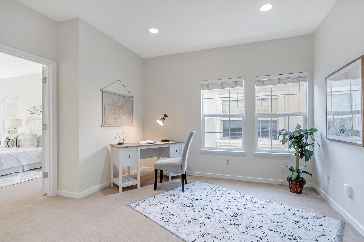
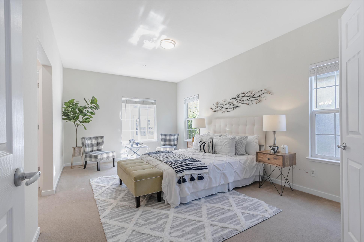
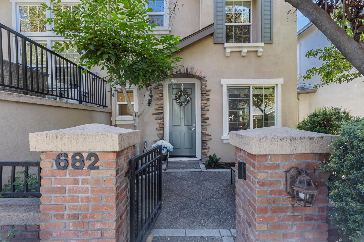
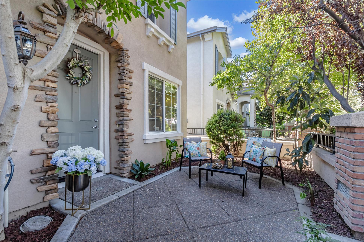
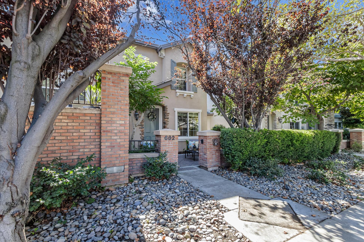
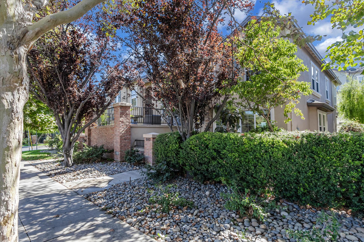
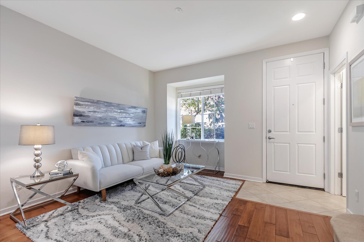
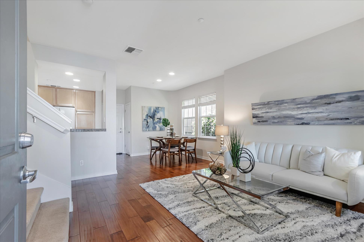
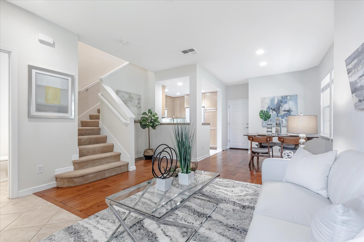
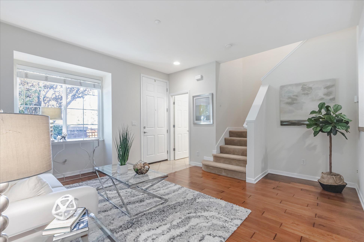
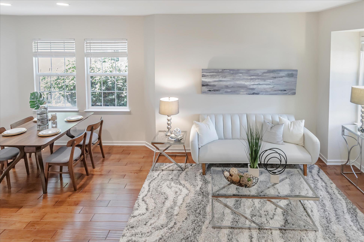
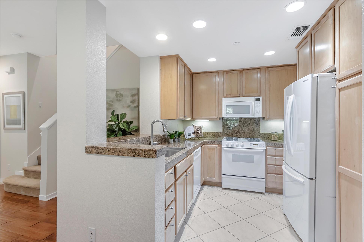
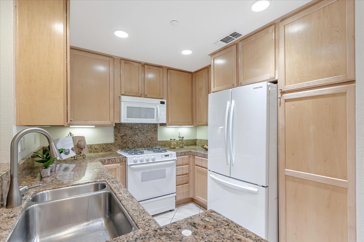
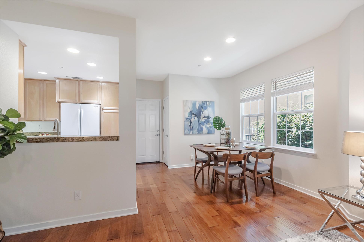
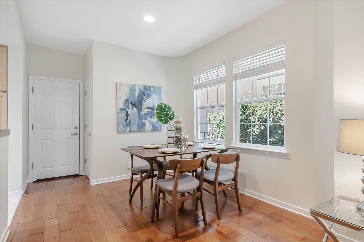
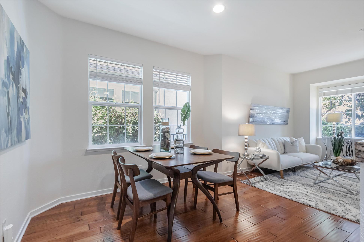
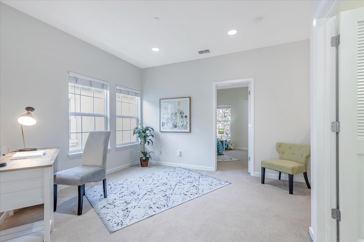
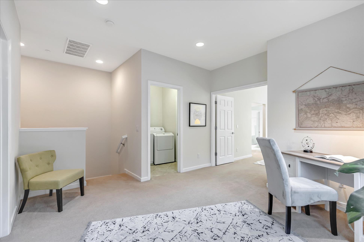
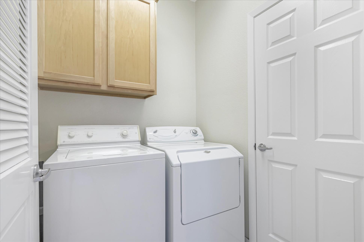
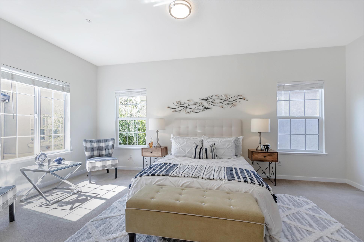
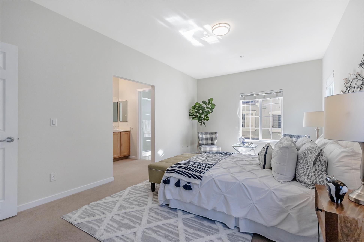
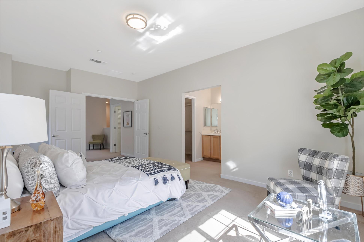
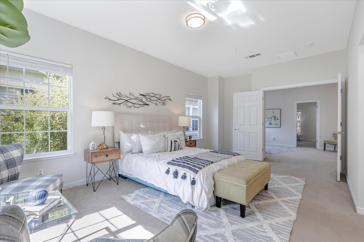
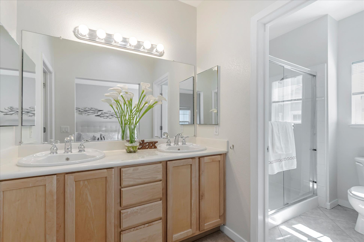
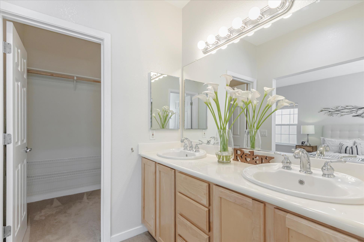
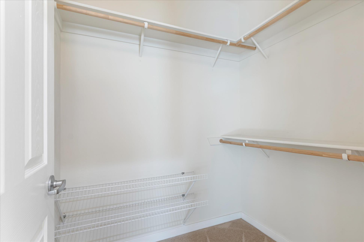
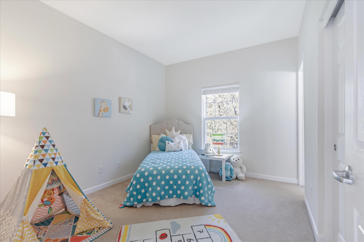
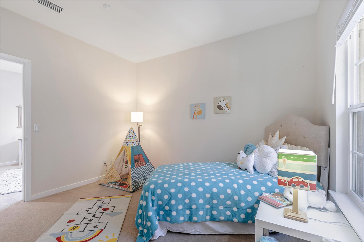
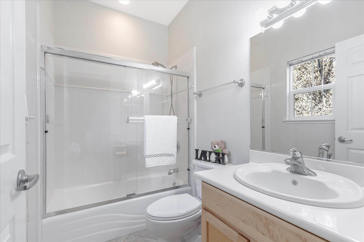
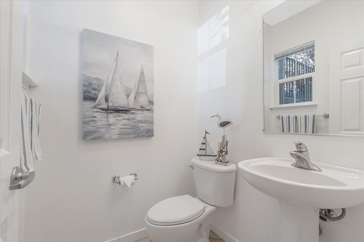
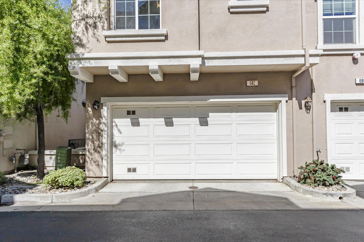
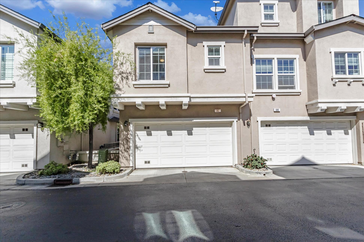
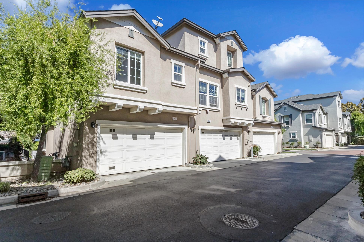
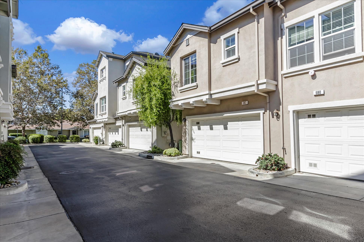
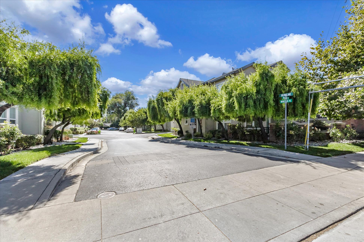
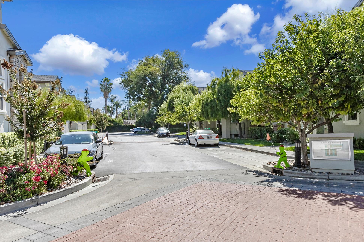
Share:
